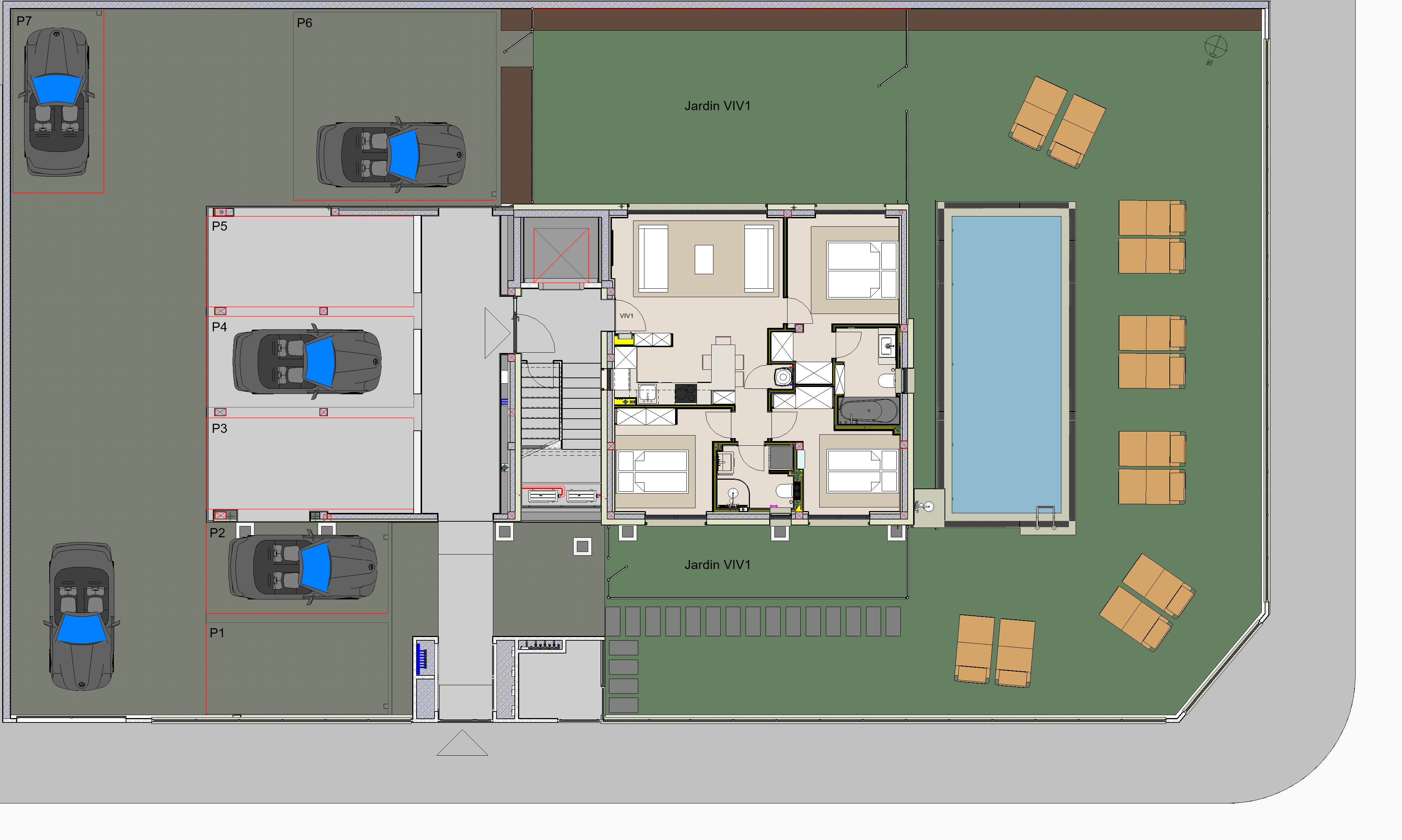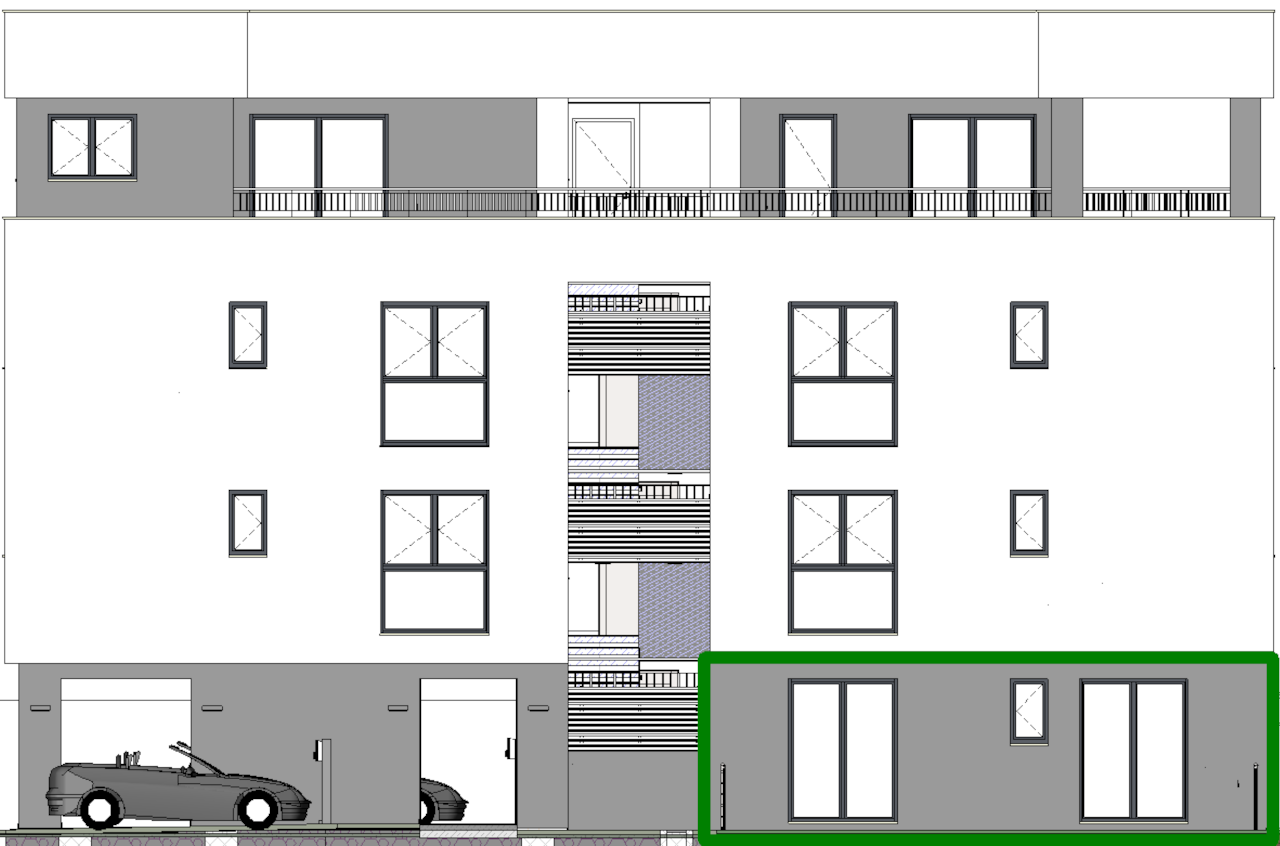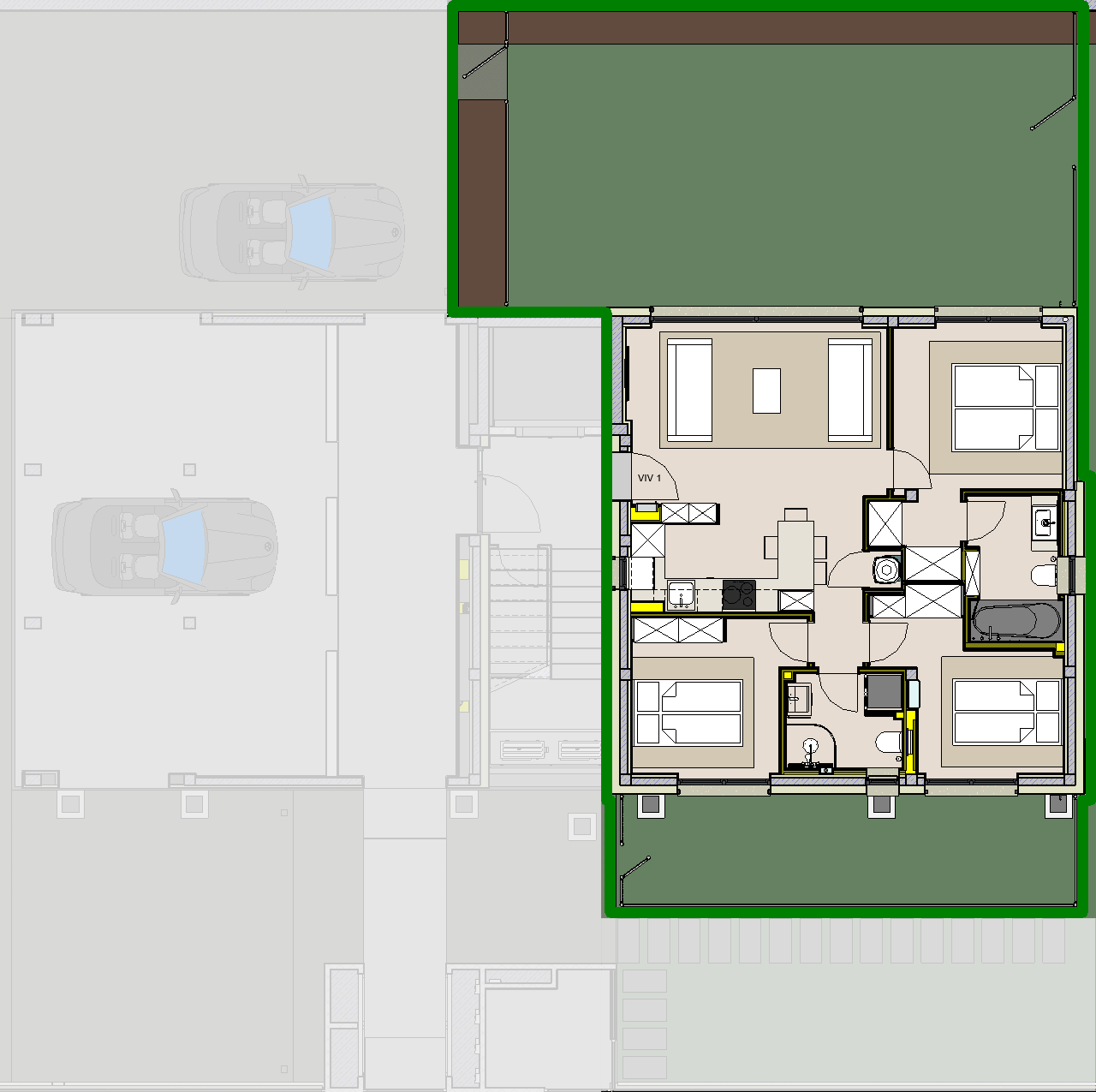Residencial Condor Mallorca - APARTMENT 1 - image 1
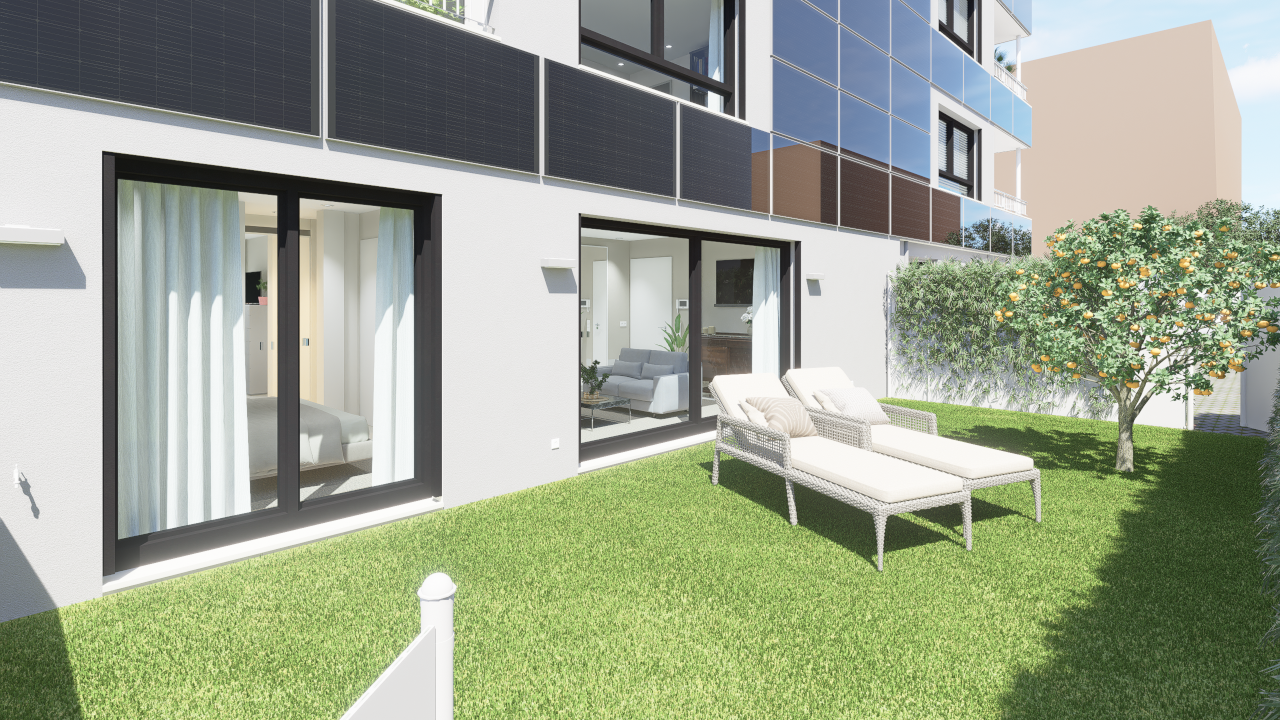
Residencial Condor Mallorca - APARTMENT 1 - image 2
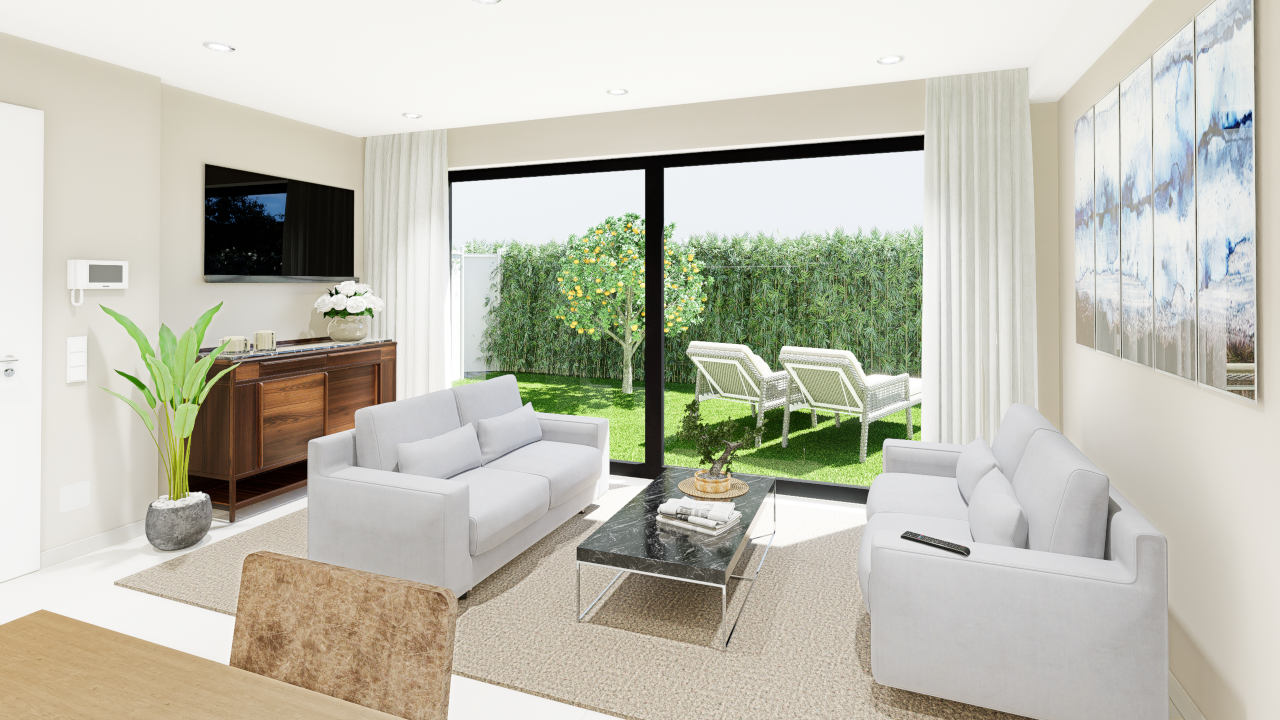
Residencial Condor Mallorca - APARTMENT 1 - image 3
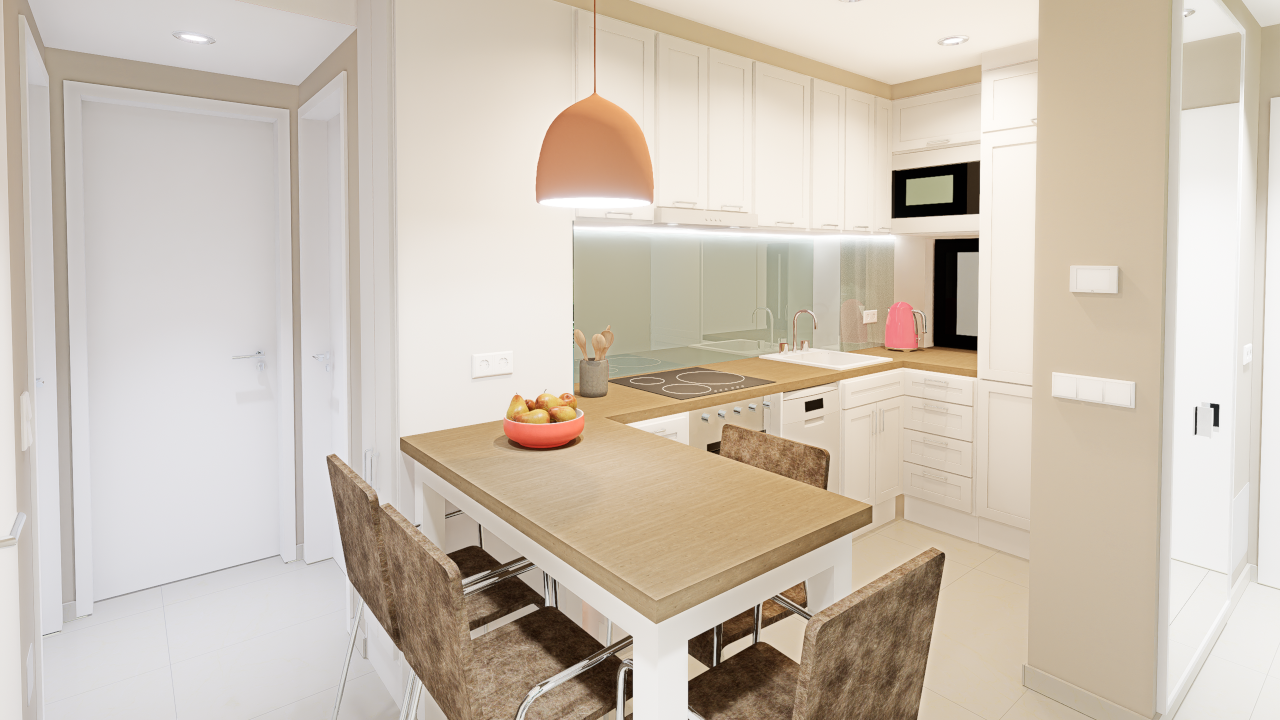
Residencial Condor Mallorca - APARTMENT 1 - image 4
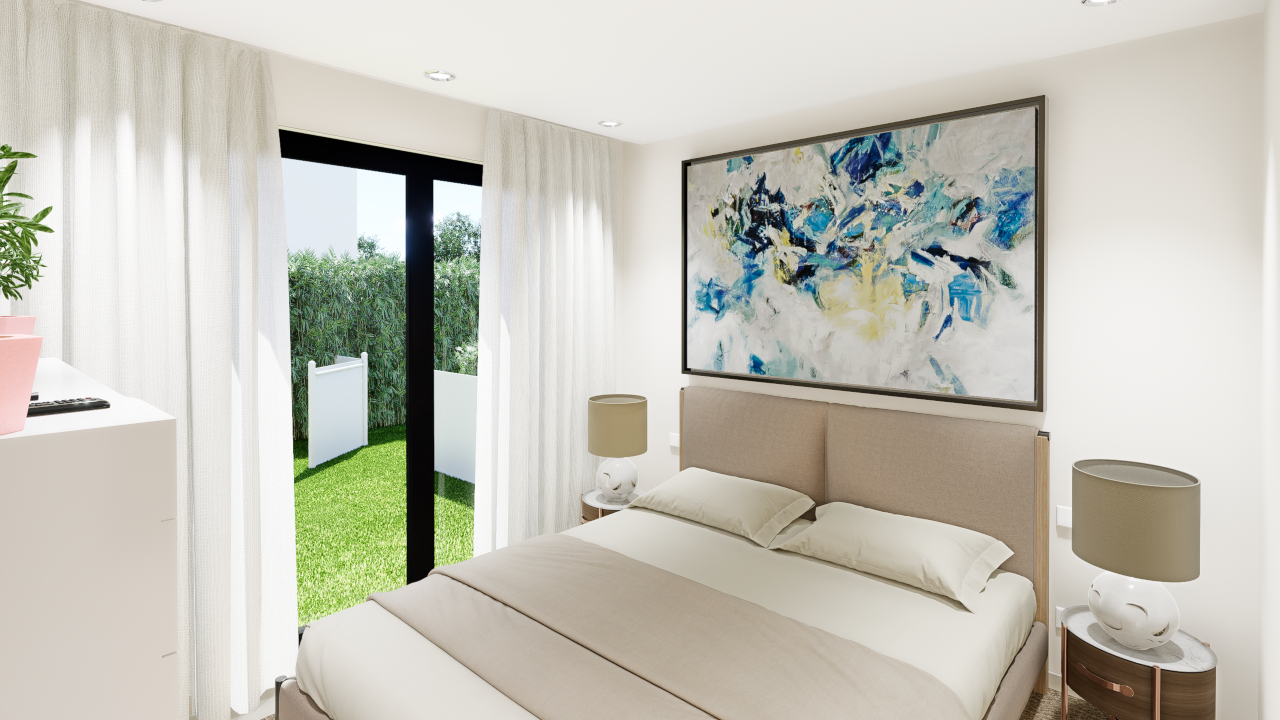
Residencial Condor Mallorca - APARTMENT 1 - image 5
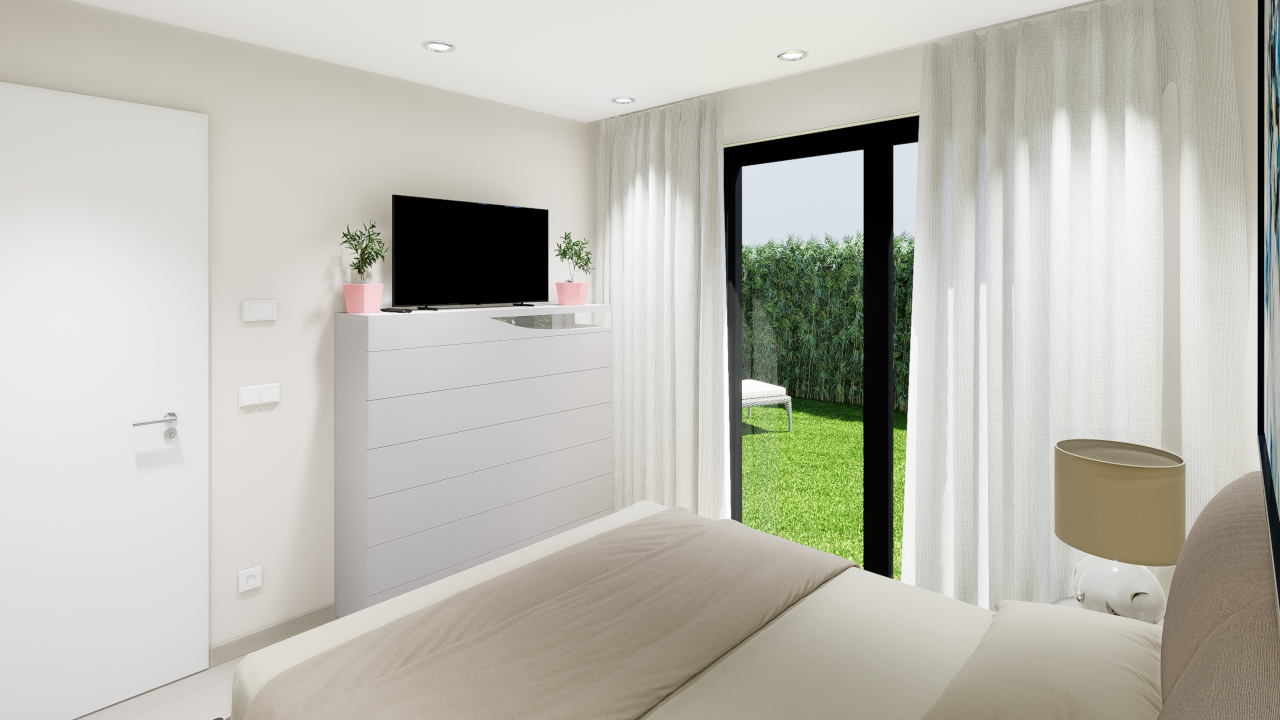
Residencial Condor Mallorca - APARTMENT 1 - image 6
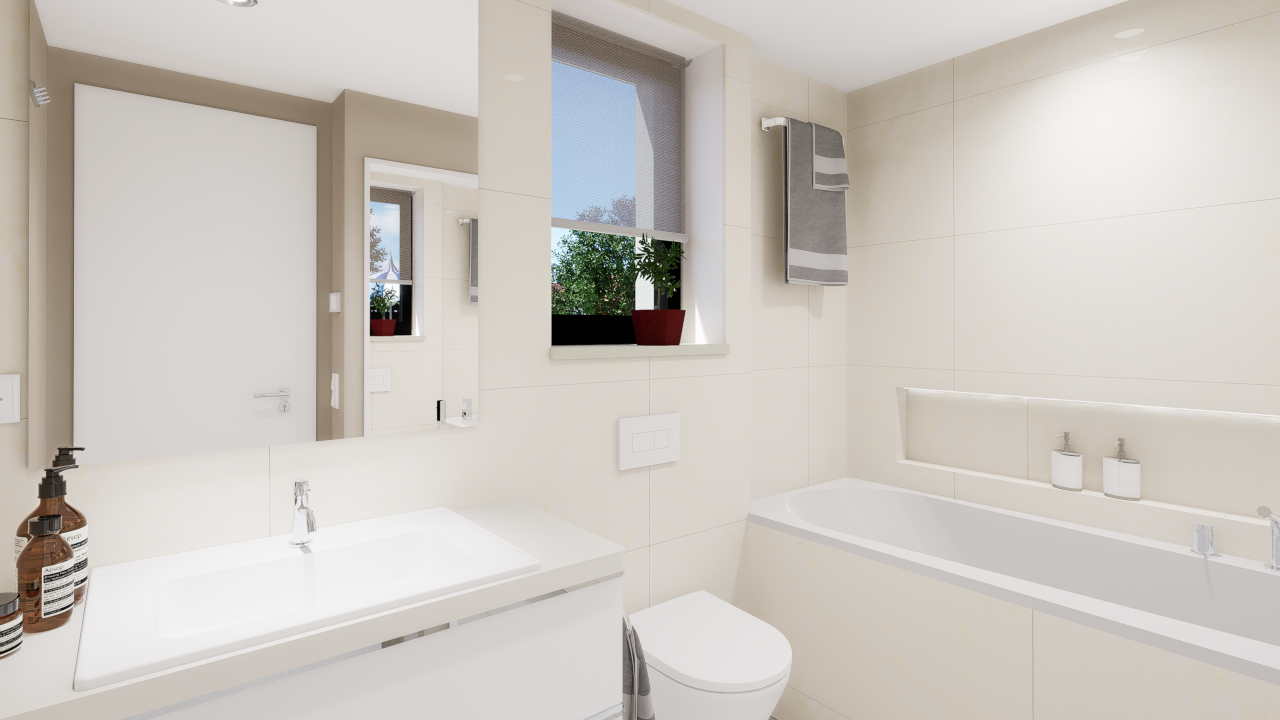
Residencial Condor Mallorca - APARTMENT 1 - image 7
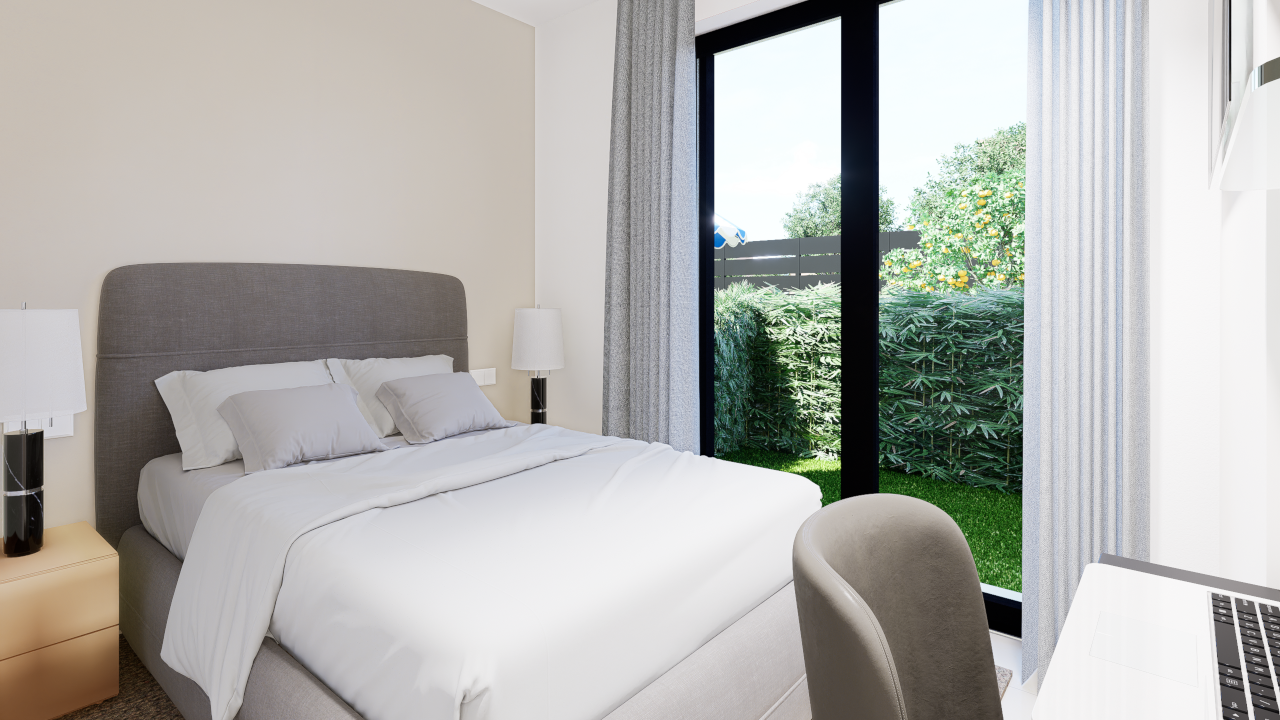
Residencial Condor Mallorca - APARTMENT 1 - image 8
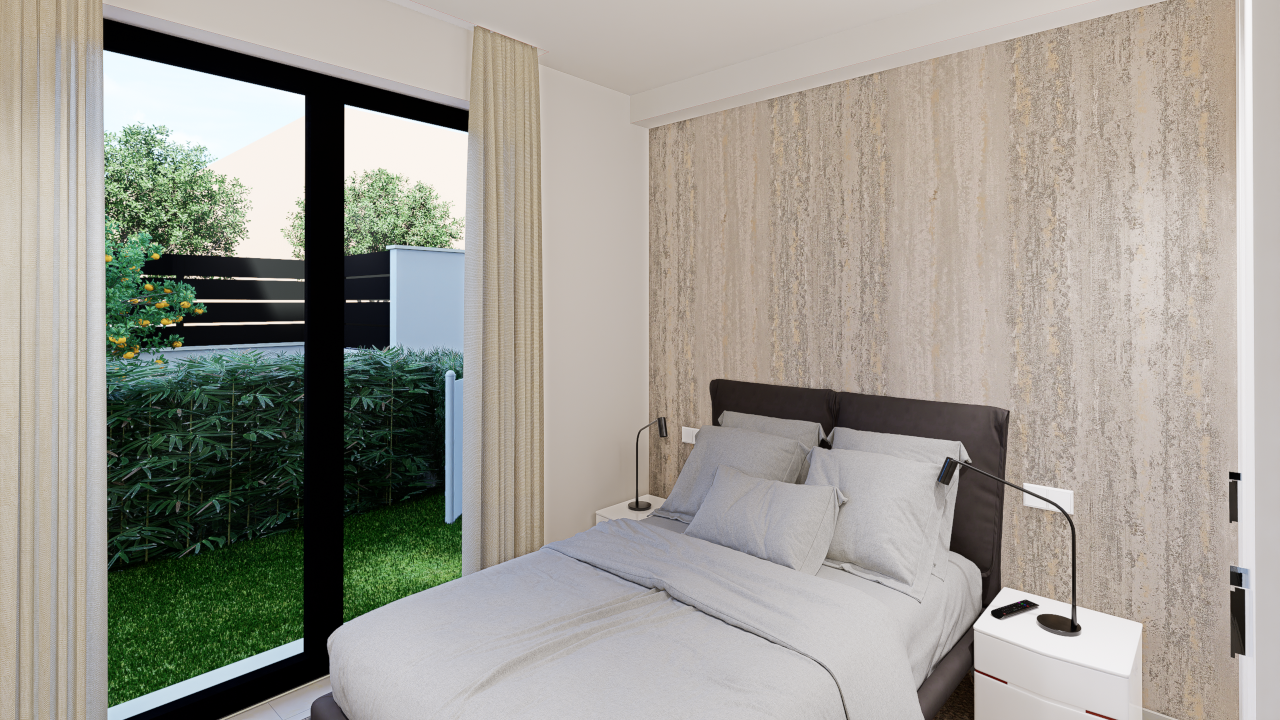
Residencial Condor Mallorca - APARTMENT 1 - image 9
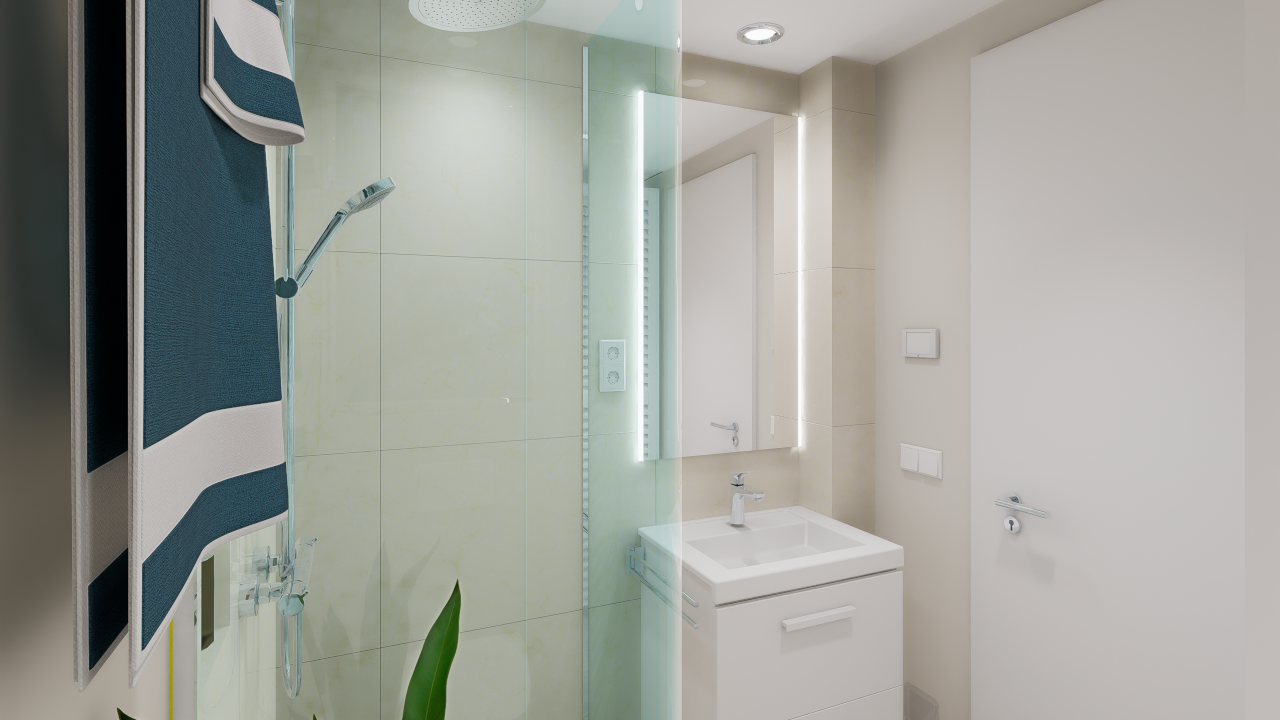
Residencial Condor Mallorca - APARTMENT 1 - image 10
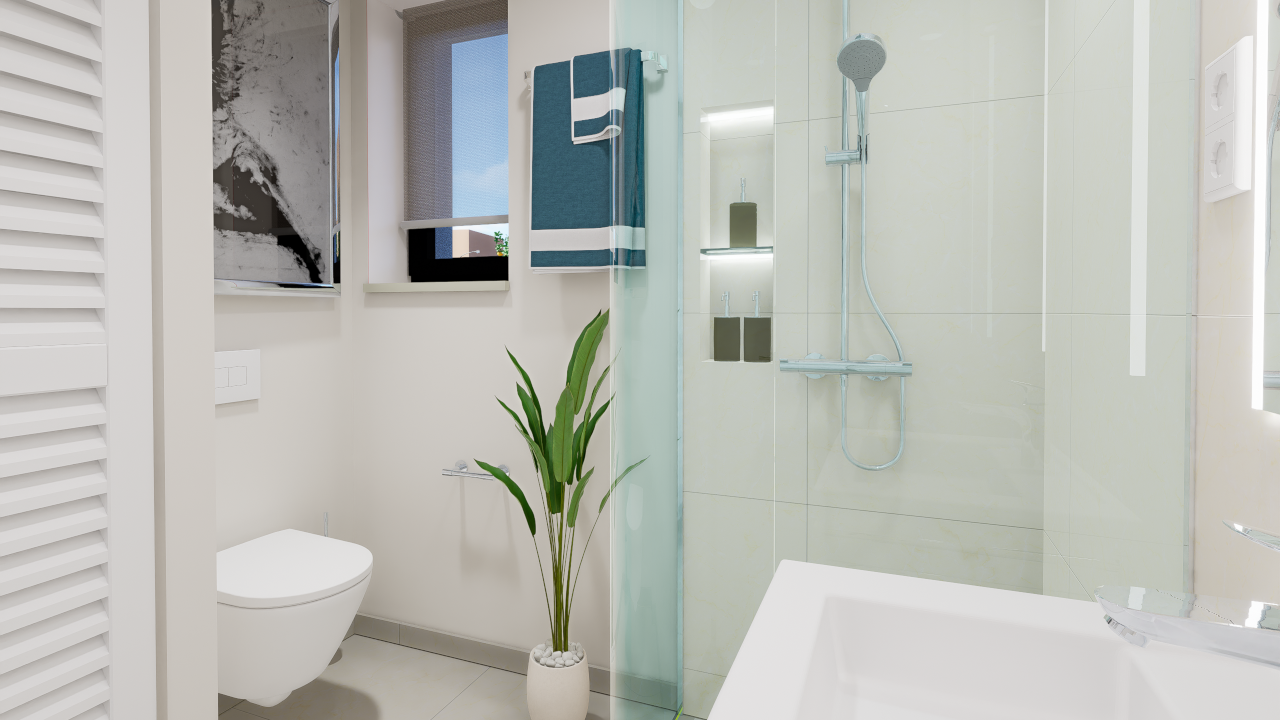
❮
❯
